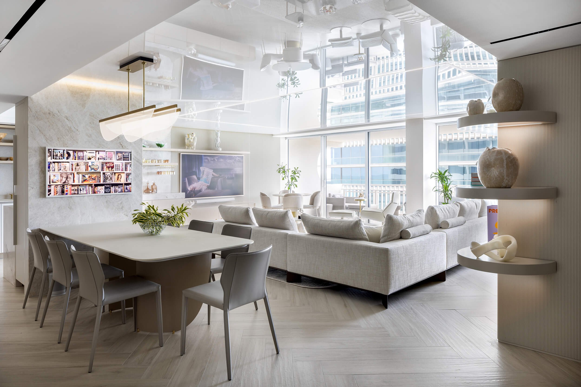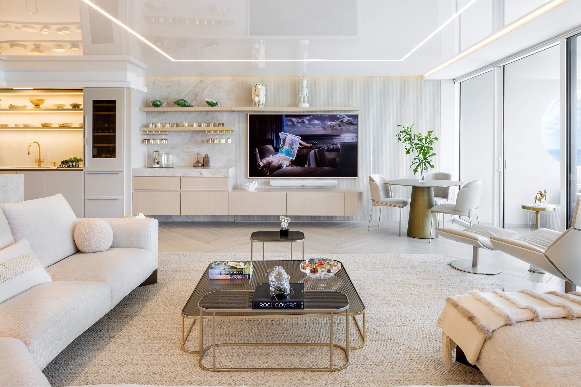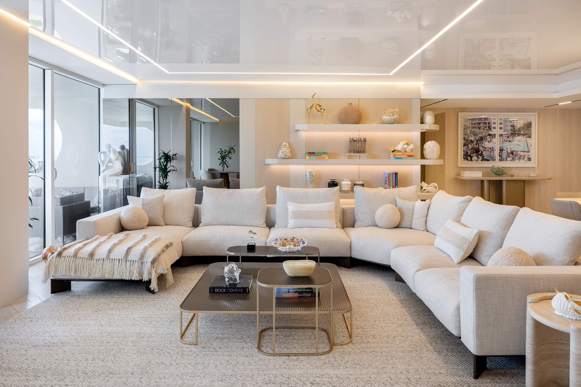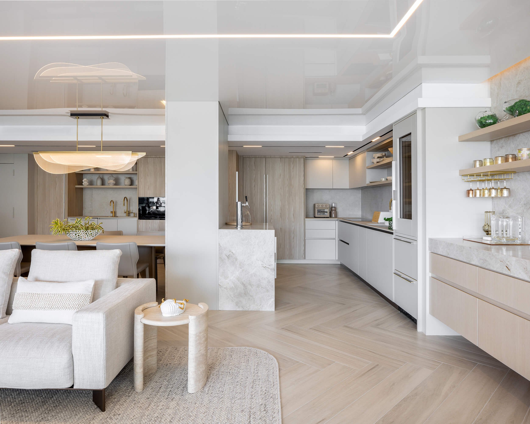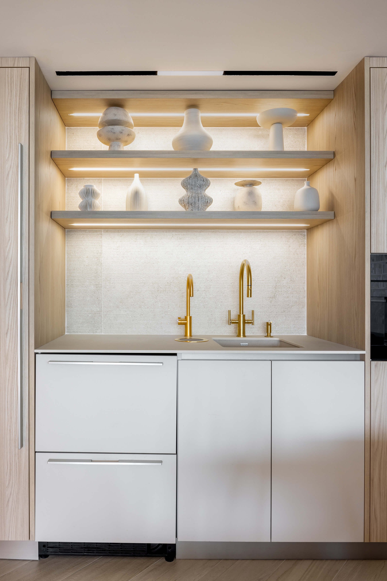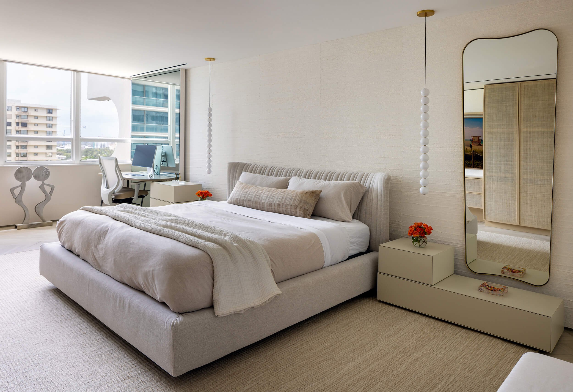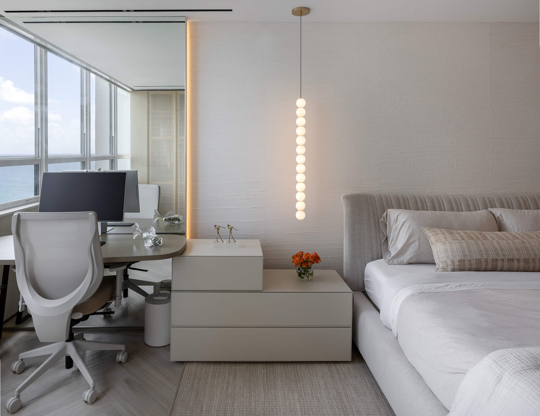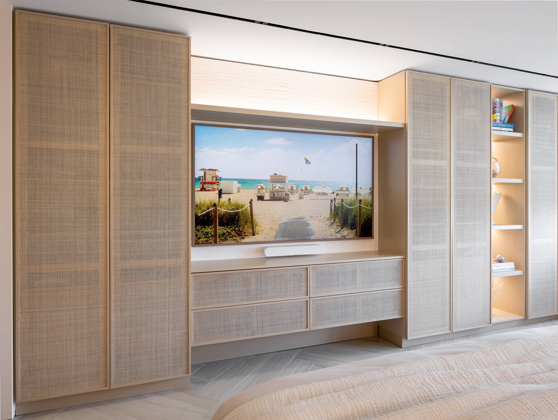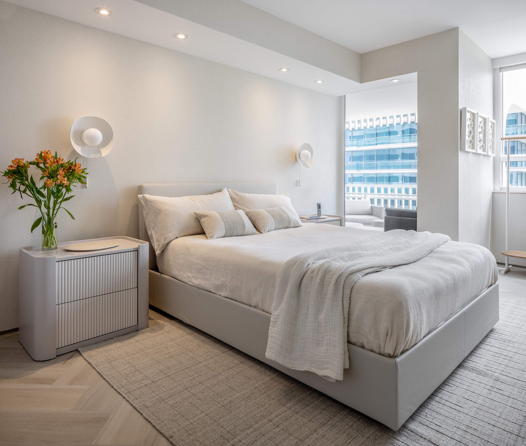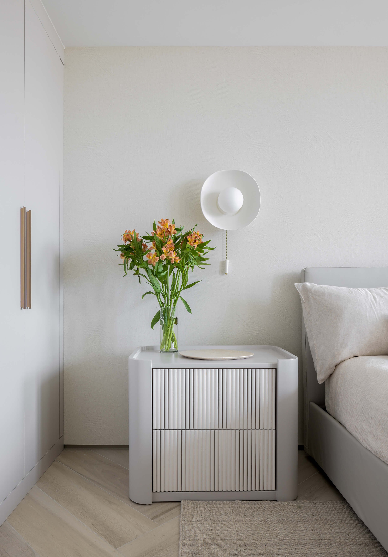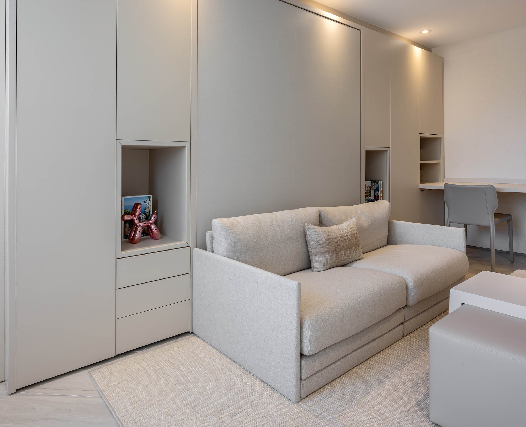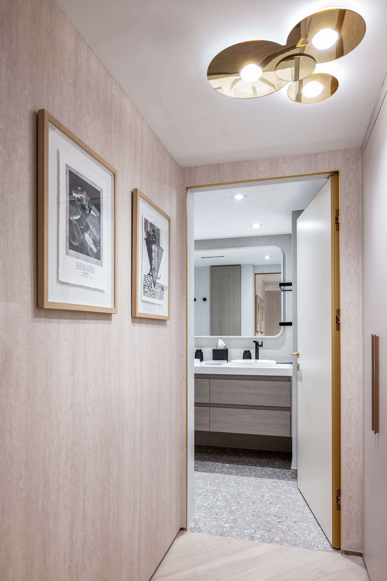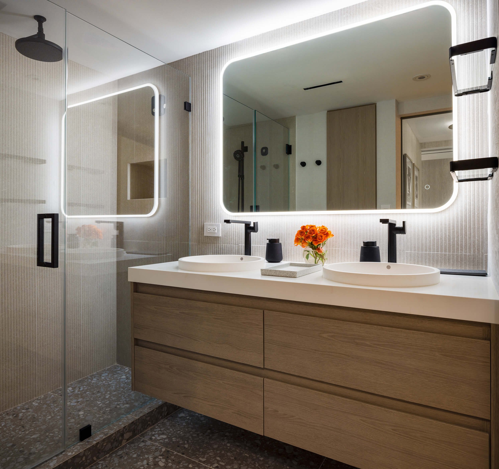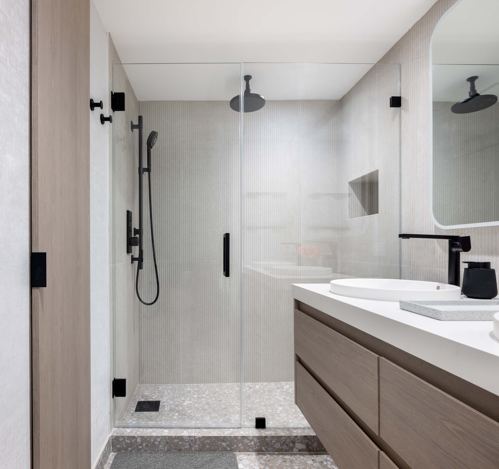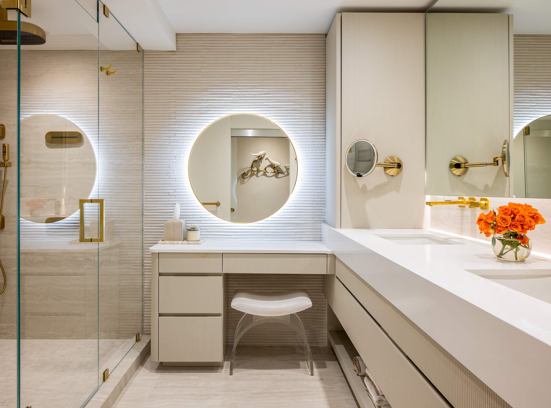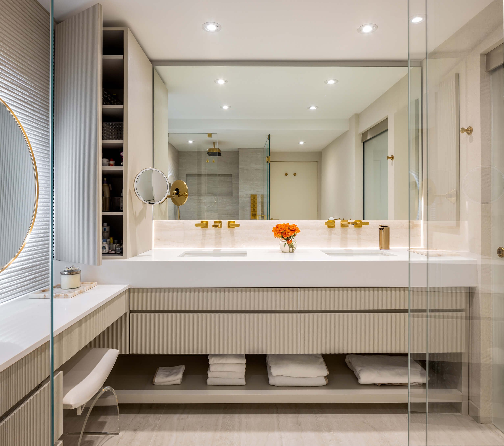Collins Bal Harbour
The project scope involved a complete interior renovation of this 1970s condo unit to convert it from a 2-bedroom, 2-bathroom layout to a 3-bedroom, 3-bathroom unit with an expanded living area. The clients, a couple of snowbirds who enjoy entertaining, have a growing family, and needed more space. To achieve this, the team started with a clean slate by gutting all the walls and redistributing the space. The kitchen was redesigned to be open and integrated with the dining area, which allowed for a larger living room without a separate dining area. A new reflective ceiling material was used to create the impression of greater height in the originally low-ceilinged space. By taking a few feet from the living area, the team was able to fit three bedrooms in the space originally designated for two. The old bar area was used to house part of the new third bathroom, taking advantage of the existing plumbing. The old master tub was replaced with a large shower, freeing up space for the new third bathroom. The color palette throughout the apartment is neutral, featuring cream, taupe, and white with brass accents and champagne wood tones. Slabs of Taj Mahal quartzite on the dining columns and bar provide textural contrast to the muted colors. To highlight the sea views, a strategically placed mirror was incorporated into the living room wall paneling behind the sofa. In the master bedroom, a custom wall unit was designed to provide ample storage and accommodate the TV, addressing the insufficient original closet space. A desk was also incorporated, leaning against a mirrored wall to allow the owner to enjoy the sea view even while working. The clients, who are from Canada, hired the team primarily because they spoke Spanish, but were impressed by the final design results.

